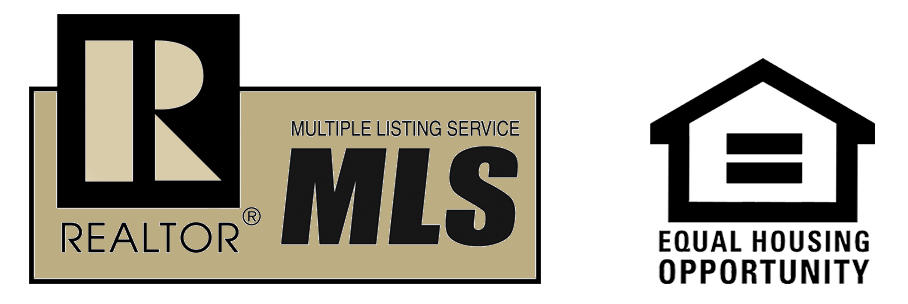| Beds | 4 |
| Lot | Level, Cul-de-sac, In Subdivision |
| Square Footage | 2,048 sqft |
| Stories | One Story |
| Foreclosure | No |
| Inside City Limits | No |
| Sale/Rent | For Sale |
| Baths | 2 Full & 1 Half |
| Floors | Carpet, Wood, Tile |
| Fireplace | Woodburning-Prefab, Electric Logs |
| Acres | 0.52 |
| Subdivision | Mount Tabor Estates |
| Roof Type | Architectural Shingle |
| Foundation | Slab |
| Year Built | 2019 |
| Walls & Ceilings | Sheet Rock |
| Style | Traditional |
| Utilities | Septic, Water-Public, Electric-Co-op |
| Other Rooms | Laundry |
| Kitchen Appliances | Free-Standing Stove, Microwave, Electric Range, Surface Range, Dishwasher, Disposal, Pantry, Ice Maker Connection |
| Utilities | Septic, Water-Public, Electric-Co-op |
| Heat and Air | Central Cool-Electric, Central Heat-Electric |
| Parking | Garage, Two Car, Auto Door Opener |
| Energy Features | Insulated Windows, Insulated Doors |
| Exterior Features | Porch |
| Exterior | Fairfield Bay |
67/167 North, Exit 16A, stay to the R, continue on Hwy 321/Bill Foster Memorial Hwy, R onto Hwy 89, L on Mt Tabor, follow Mt Tabor Rd to Mount Tabor Estates on the R. L on Bud Ford Way, R on Mayberry, R on Barney Cove.
