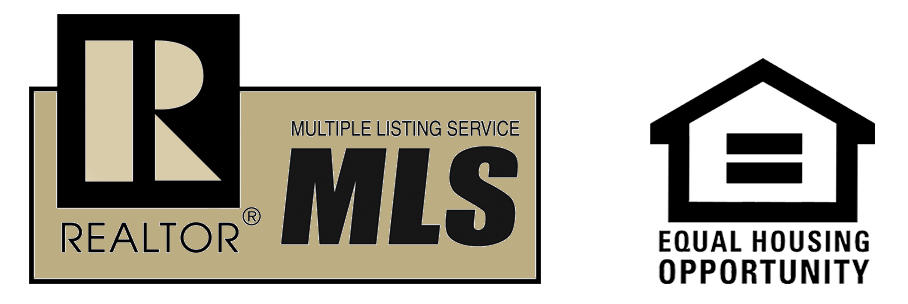| Beds | 4 |
| Lot | Level, Cul-de-sac |
| Square Footage | 3,236 sqft |
| Stories | 1.5 Story |
| Foreclosure | No |
| Inside City Limits | No |
| Sale/Rent | For Sale |
| Baths | 3 Full & 1 Half |
| Floors | Wood |
| Fireplace | Gas Starter |
| Acres | 0.4 |
| Subdivision | Brentwood |
| Roof Type | Architectural Shingle |
| Foundation | Slab |
| Year Built | 1999 |
| Style | Traditional |
| Utilities | Sewer-Public, Water-Public, Electric-Co-op, Gas-Natural |
| Other Rooms | Bonus Room |
| Kitchen Appliances | Built-In Stove, Double Oven, Gas Range, Dishwasher, Refrigerator-Stays |
| Utilities | Sewer-Public, Water-Public, Electric-Co-op, Gas-Natural |
| Heat and Air | Central Cool-Electric, Central Heat-Gas |
| Parking | Garage, Three Car |
| Exterior | Fairfield Bay |
67 N take exit 16/ AR 321~ Right onto Brentwood in Approx 4 miles Home on the right at the end of the street.
