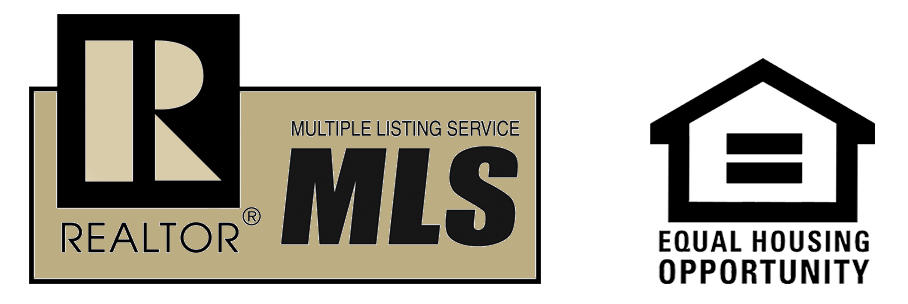| Beds | 4 |
| Lot | Sloped, Level, Pond |
| Square Footage | 4,439 sqft |
| Stories | 1.5 Story, Other (see remarks) |
| Foreclosure | No |
| Inside City Limits | No |
| Sale/Rent | For Sale |
| Baths | 3 Full & 1 Half |
| Floors | Carpet, Wood, Tile, Luxury Vinyl |
| Fireplace | Other (see remarks) |
| Acres | 3.37 |
| Subdivision | Cedar Lake Estates |
| Roof Type | Architectural Shingle |
| Foundation | Slab |
| Basement | Finished, Inside Access, Outside Access/Walk-Out, Heated, Cooled |
| Year Built | 2004 |
| Walls & Ceilings | Sheet Rock, Sheet Rock Ceiling, Vault Ceiling |
| Style | Traditional |
| Utilities | Septic, Water-Public, Electric-Co-op, Gas-Propane/Butane |
| Other Rooms | Great Room, Den/Family Room, In-Law Quarters, Sun Room, Bonus Room, Laundry, Safe/Storm Room |
| Kitchen Appliances | Gas Range, Surface Range, Dishwasher, Disposal, Refrigerator-Stays, Ice Maker Connection, Convection Oven |
| Utilities | Septic, Water-Public, Electric-Co-op, Gas-Propane/Butane |
| Heat and Air | Central Cool-Electric, Central Heat-Electric, Geothermal |
| Parking | Garage, Parking Pads, Three Car, Auto Door Opener, Side Entry |
| Energy Features | Insulated Doors, Insulated Windows |
| Exterior Features | Patio, Deck, Outside Storage Area, Lawn Sprinkler, Shop, Other (see remarks) |
| Exterior | Fairfield Bay, Eifs (i.e. Dryvet), Stone |
From I-57 Exit interstate on Exit #21 Cabot. Take East on HWY 38. Curve Left remaining on HWY 38. Turn Left on Dogwood Lane. House is on the Right side.
