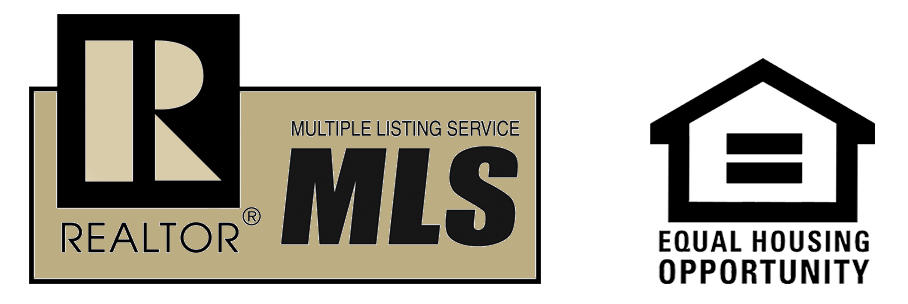| Beds | 4 |
| Lot | Level, In Subdivision |
| Square Footage | 2,893 sqft |
| Stories | One Story |
| Foreclosure | No |
| Inside City Limits | No |
| Sale/Rent | For Sale |
| Baths | 2 Full & 1 Half |
| Floors | Carpet, Wood, Tile |
| Fireplace | Gas Logs Present |
| Acres | 1.13 |
| Subdivision | Bushwood Estates |
| Roof Type | Architectural Shingle |
| Foundation | Slab |
| Year Built | 1999 |
| Walls & Ceilings | Sheet Rock, Tray Ceiling |
| Style | Traditional |
| Utilities | Sewer-Public, Water-Public, Elec-Municipal (+Entergy), Gas-Natural |
| Other Rooms | Formal Living Room, Den/Family Room, Laundry |
| Kitchen Appliances | Built-In Stove, Microwave, Electric Range, Dishwasher, Disposal |
| Utilities | Sewer-Public, Water-Public, Elec-Municipal (+Entergy), Gas-Natural |
| Heat and Air | Central Cool-Electric, Central Heat-Gas |
| Parking | Garage, Three Car |
| Energy Features | Insulated Windows |
| Exterior Features | Patio, Guttering |
| Exterior | Fairfield Bay |
From Main Street Exit, Jacksonville. Go West on Main Street. In approximately 0.7 miles (in the sharp corner), go straight onto Emma Street, then left onto Christy Lane. Home is on the right.
