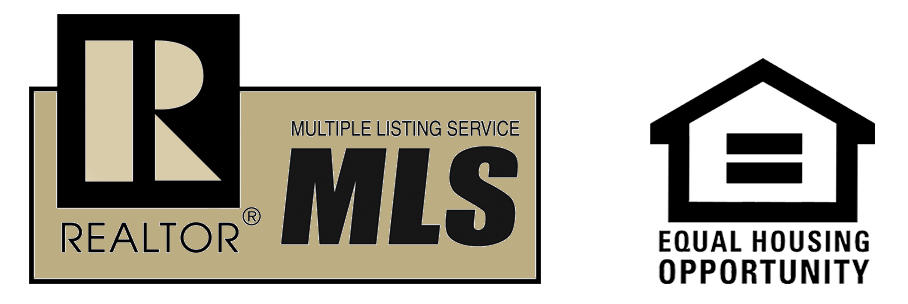| Beds | 3 |
| Lot | In Subdivision |
| Square Footage | 1,840 sqft |
| Stories | One Story |
| Foreclosure | No |
| Inside City Limits | No |
| Sale/Rent | For Sale |
| Baths | 2 Full |
| Floors | Carpet, Wood, Tile |
| Fireplace | Gas Logs Present, Uses Gas Logs Only |
| Subdivision | Greystone |
| Roof Type | Architectural Shingle |
| Foundation | Slab |
| Basement | None |
| Year Built | 2005 |
| Walls & Ceilings | Sheet Rock, Sheet Rock Ceiling, Tray Ceiling |
| Utilities | Sewer-Public, Water-Public, Electric-Co-op, TV-Satellite Dish |
| Other Rooms | Laundry |
| Kitchen Appliances | Free-Standing Stove, Microwave, Surface Range, Dishwasher, Disposal, Pantry, Ice Maker Connection |
| Utilities | Sewer-Public, Water-Public, Electric-Co-op, TV-Satellite Dish |
| Heat and Air | Central Cool-Electric, Central Heat-Gas |
| Parking | Garage, Two Car, Auto Door Opener |
| Exterior Features | Patio, Guttering, Lawn Sprinkler |
| Exterior | Fairfield Bay, Heber Springs |
67/167 to HWY 5, right into Greystone entrance, left onto Algonquin, home on right side of Algonquin
