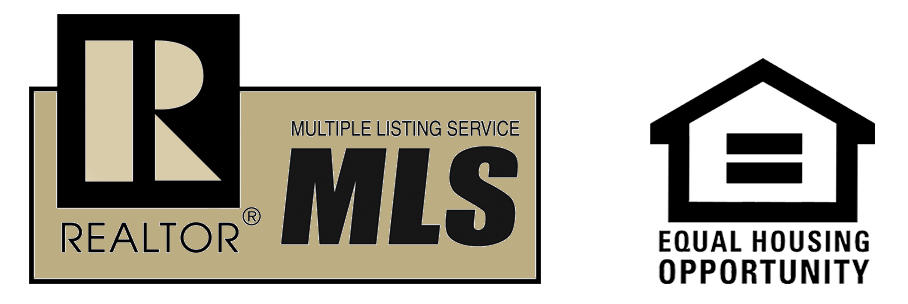| Beds | 3 |
| Lot | Level, Cul-de-sac, Cleared |
| Square Footage | 2,150 sqft |
| Stories | One Story |
| Foreclosure | No |
| Inside City Limits | No |
| Sale/Rent | For Sale |
| Baths | 2 Full |
| Floors | Wood, Tile |
| Fireplace | Gas Starter, Gas Logs Present |
| Acres | 1.25 |
| Subdivision | Romine |
| Roof Type | Architectural Shingle |
| Foundation | Slab |
| Year Built | 2003 |
| Walls & Ceilings | Sheet Rock, Sheet Rock Ceiling, Tray Ceiling |
| Style | Traditional |
| Utilities | Septic, Water-Public, Electric-Co-op, Gas-Propane/Butane |
| Other Rooms | Laundry, Hearth Room |
| Kitchen Appliances | Built-In Stove, Free-Standing Stove, Microwave, Dishwasher, Disposal, Pantry, Ice Maker Connection |
| Utilities | Septic, Water-Public, Electric-Co-op, Gas-Propane/Butane |
| Heat and Air | Central Cool-Electric, Central Heat-Electric |
| Parking | Parking Pads, Two Car, Auto Door Opener, Side Entry |
| Energy Features | Insulated Windows, Insulated Doors |
| Exterior Features | Deck, Porch, Partially Fenced, Guttering, Wood Fence |
| Exterior | Fairfield Bay |
From I 57, take the first Cabot Exit 16A, travel on 321 for 3.5 miles to Pine/Hwy 89 turn right, to Mt Tabor 1.2 miles turn lft, approx 3.2 miles, First road to left after second slight curve is Romine, house is at the end of street on the cul-de-sac.
