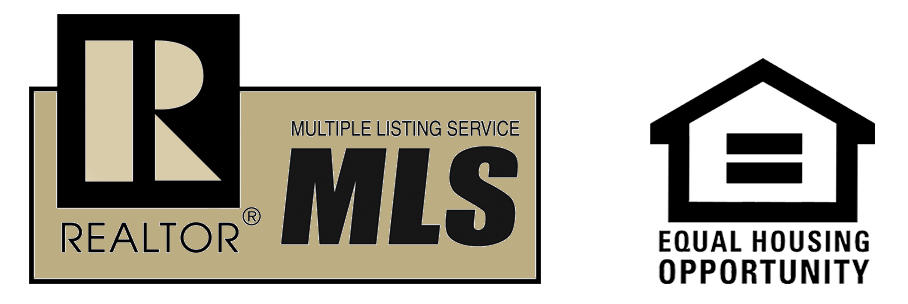| Beds | 7 |
| Lot | Level, Golf View |
| Square Footage | 7,693 sqft |
| Stories | Two Story |
| Foreclosure | No |
| Inside City Limits | No |
| Sale/Rent | For Sale |
| Baths | 7 Full & 1 Half |
| Floors | Carpet, Wood, Tile, Concrete |
| Fireplace | Gas Logs Present, Three or More |
| Acres | 1.1 |
| Neighborhood | Valhalla |
| Subdivision | Greystone |
| Roof Type | Architectural Shingle |
| Foundation | Slab |
| Year Built | 2005 |
| Style | Contemporary |
| Utilities | Sewer-Public, Water-Public, Elec-Municipal (+Entergy), Gas-Natural, TV-Cable, TV-Satellite Dish, Telephone-Private, All Underground |
| Other Rooms | Formal Living Room, Great Room, Den/Family Room, Office/Study, Game Room, In-Law Quarters, Bonus Room, Media Room/Theater, Safe/Storm Room |
| Kitchen Appliances | Built-In Stove, Double Oven, Microwave, Gas Range, Dishwasher, Disposal, Pantry, Refrigerator-Stays, Wall Oven |
| Utilities | Sewer-Public, Water-Public, Elec-Municipal (+Entergy), Gas-Natural, TV-Cable, TV-Satellite Dish, Telephone-Private, All Underground |
| Heat and Air | Central Cool-Electric, Central Heat-Gas |
| Parking | Garage, Four Car or More, Golf Cart Garage, Side Entry |
| Energy Features | Insulated Windows, Insulated Doors |
| Exterior Features | Patio, Porch, Fully Fenced, Inground Pool, Guttering, Lawn Sprinkler, Iron Fence |
| Exterior | Fairfield Bay, Heber Springs, Stone |
Heading north on US-67 take exit 16B onto AR-5 toward Heber Springs. In 5.3 miles turn right onto Greystone Blvd. At the roundabout, take the second exit onto Greystone Blvd. In 0.6 miles turn right onto Valhalla Dr. The property is on the right.
