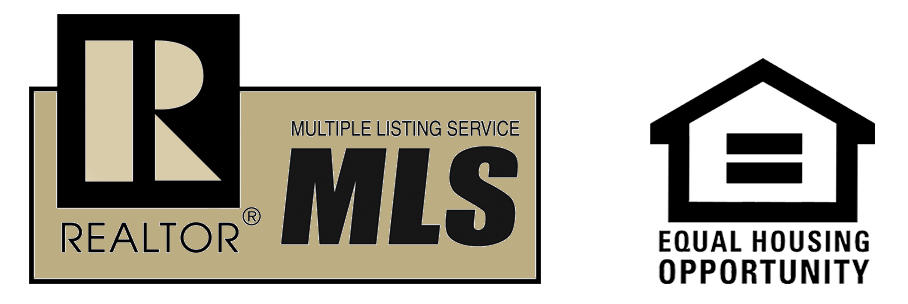| Beds | 4 |
| Lot | Level, Corner Lot, In Subdivision |
| Square Footage | 2,255 sqft |
| Stories | One Story |
| Foreclosure | No |
| Inside City Limits | No |
| Sale/Rent | For Sale |
| Baths | 2 Full |
| Floors | Carpet, Tile, Laminate |
| Fireplace | Woodburning-Prefab, Gas Logs Present |
| Acres | 0.32 |
| Subdivision | Shadow Creek |
| Roof Type | Architectural Shingle |
| Foundation | Slab |
| Year Built | 2015 |
| Walls & Ceilings | Sheet Rock, Tray Ceiling |
| Style | Traditional |
| Utilities | Sewer-Public, Water-Public, Electric-Co-op, Gas-Natural |
| Other Rooms | Great Room, Laundry |
| Kitchen Appliances | Free-Standing Stove, Microwave, Surface Range, Dishwasher |
| Utilities | Sewer-Public, Water-Public, Electric-Co-op, Gas-Natural |
| Heat and Air | Central Cool-Electric, Central Heat-Gas |
| Parking | Garage, Two Car, Side Entry |
| Exterior Features | Patio, Porch, Fully Fenced, Guttering, Wood Fence |
| Exterior | Fairfield Bay |
Take 67/167 North, Take Hwy 38 exit and turn right, Turn left on Shadow Creek Drive, Turn right on Hudson Branch Drive, Home will be on the corner of Hudson Creek and Creekside at the stop sign.
