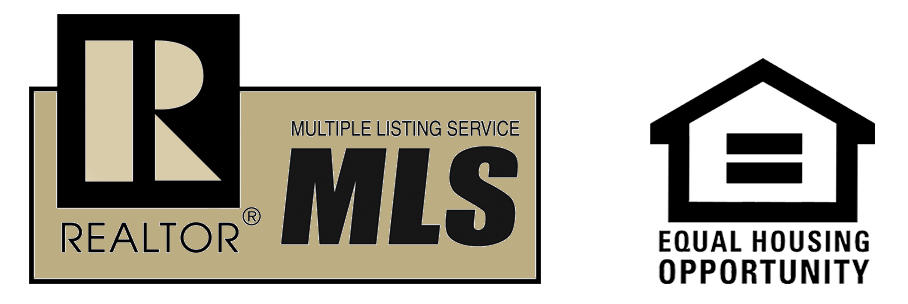| Beds | 5 |
| Lot | Sloped, Cul-de-sac, Extra Landscaping, In Subdivision, River/Lake Area |
| Square Footage | 3,274 sqft |
| Stories | Two Story |
| Foreclosure | No |
| Inside City Limits | No |
| Sale/Rent | For Sale |
| Baths | 3 Full & 1 Half |
| Floors | Carpet, Tile |
| Fireplace | Woodburning-Site-Built |
| Acres | 0.21 |
| Subdivision | Glenn Hills Phase 2 |
| Roof Type | Architectural Shingle |
| Foundation | Slab |
| Year Built | 2008 |
| Walls & Ceilings | Sheet Rock, Tray Ceiling |
| Style | Traditional |
| Utilities | Sewer-Public, Elec-Municipal (+Entergy) |
| Other Rooms | Formal Living Room, Den/Family Room, Laundry |
| Kitchen Appliances | Free-Standing Stove, Double Oven, Microwave, Electric Range, Dishwasher, Disposal, Pantry, Ice Maker Connection, Wall Oven |
| Utilities | Sewer-Public, Elec-Municipal (+Entergy) |
| Heat and Air | Central Cool-Electric, Central Heat-Gas |
| Parking | Garage, Two Car |
| Exterior Features | Patio, Fully Fenced, Guttering, Wood Fence |
| Exterior | Fairfield Bay |
From I67/167 N, take exit 4, Brockington Road and continue straight thru lights. Turn right onto Gap Creek Dr. Go thru 2 roundabouts, Turn left onto Glenn Hills Drive and then left onto Kristen Court. The home will be on your left, at the end of culdesac
