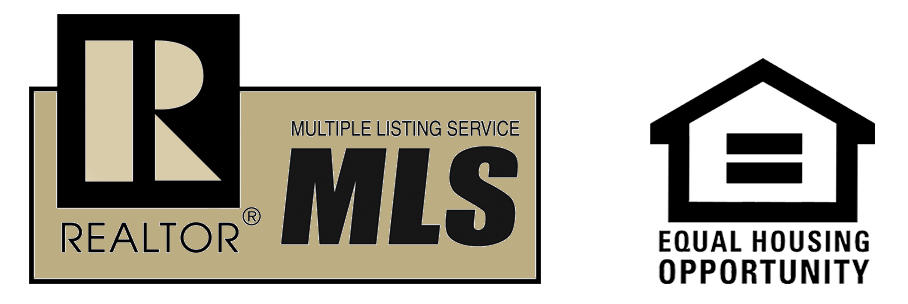| Beds | 4 |
| Lot | Level |
| Square Footage | 3,956 sqft |
| Stories | One Story |
| Foreclosure | No |
| Inside City Limits | No |
| Sale/Rent | For Sale |
| Baths | 3 Full |
| Floors | Carpet, Wood, Tile |
| Fireplace | Woodburning-Site-Built |
| Acres | 9.3 |
| Subdivision | Cabot City Area |
| Roof Type | Other (see remarks), Architectural Shingle |
| Foundation | Slab/Crawl Combination |
| Year Built | 1970 |
| Style | Contemporary |
| Utilities | Sewer-Public, Water-Public, Elec-Municipal (+Entergy), Gas-Natural |
| Other Rooms | Formal Living Room, Den/Family Room, Office/Study, In-Law Quarters, Sun Room, Laundry |
| Kitchen Appliances | Built-In Stove, Microwave, Gas Range, Dishwasher, Disposal, Trash Compactor, Ice Maker Connection |
| Utilities | Sewer-Public, Water-Public, Elec-Municipal (+Entergy), Gas-Natural |
| Heat and Air | Central Cool-Electric, Central Heat-Gas |
| Parking | Garage, Carport, Parking Pads, Four Car or More, Rear Entry |
| Exterior Features | Deck, Outside Storage Area, Green House, Guest House |
| Exterior | Quitman |
Take Exit 19 towards Cabot, follow signs for AR-89 S, merge onto Main Street. Left on E. Main.
